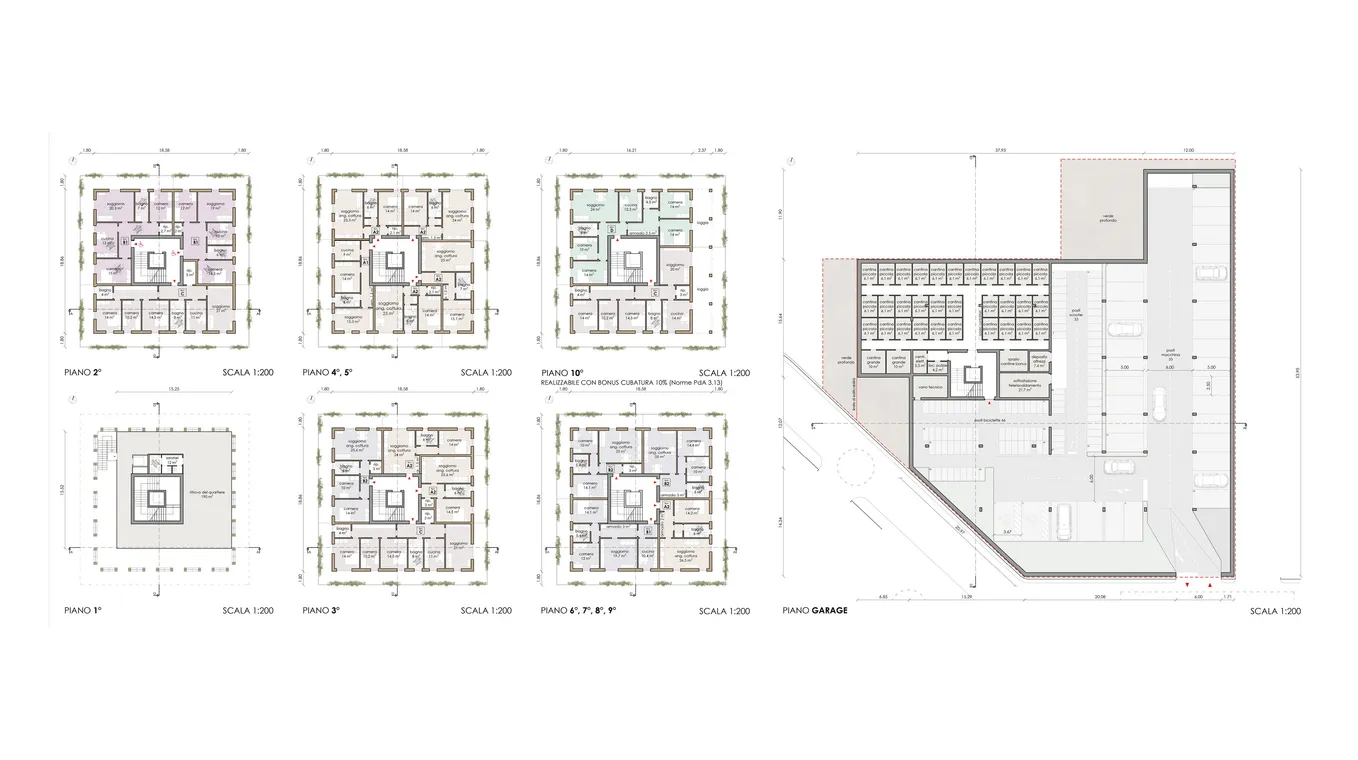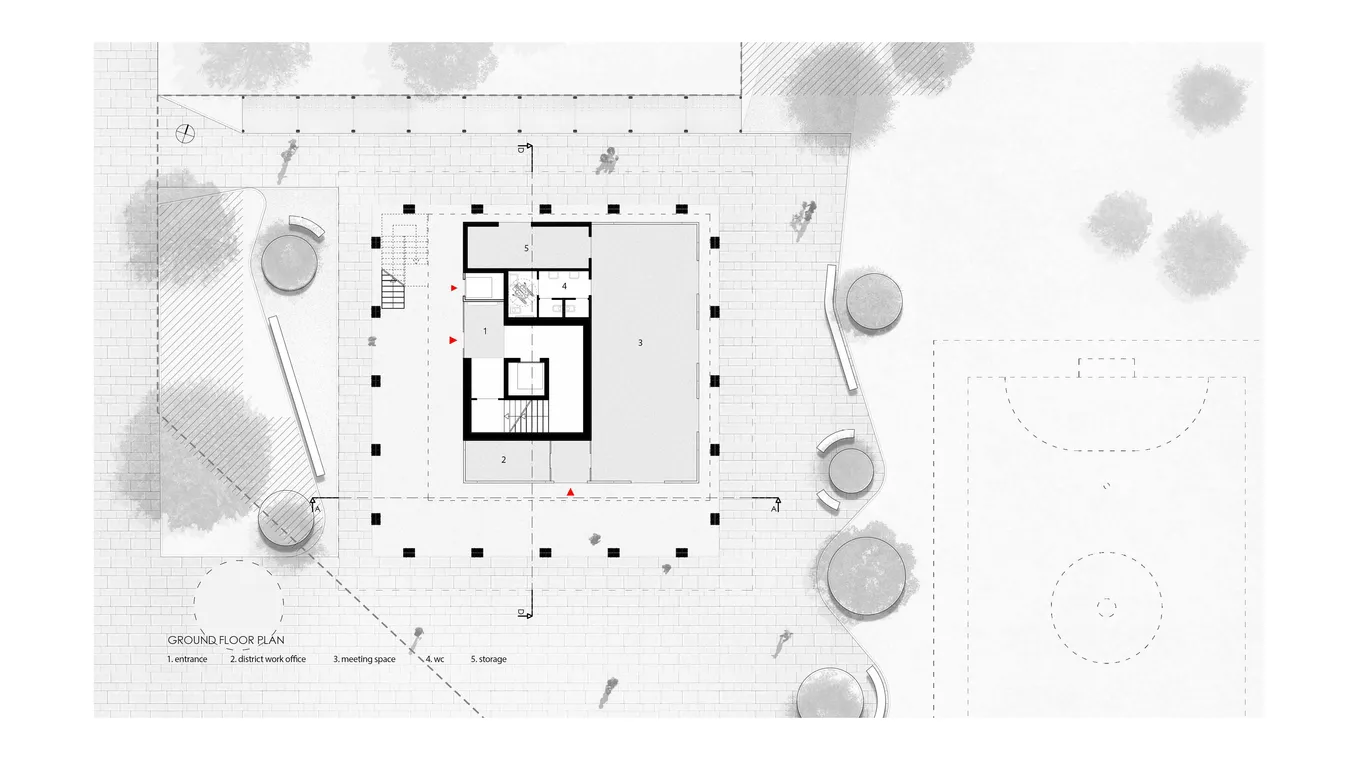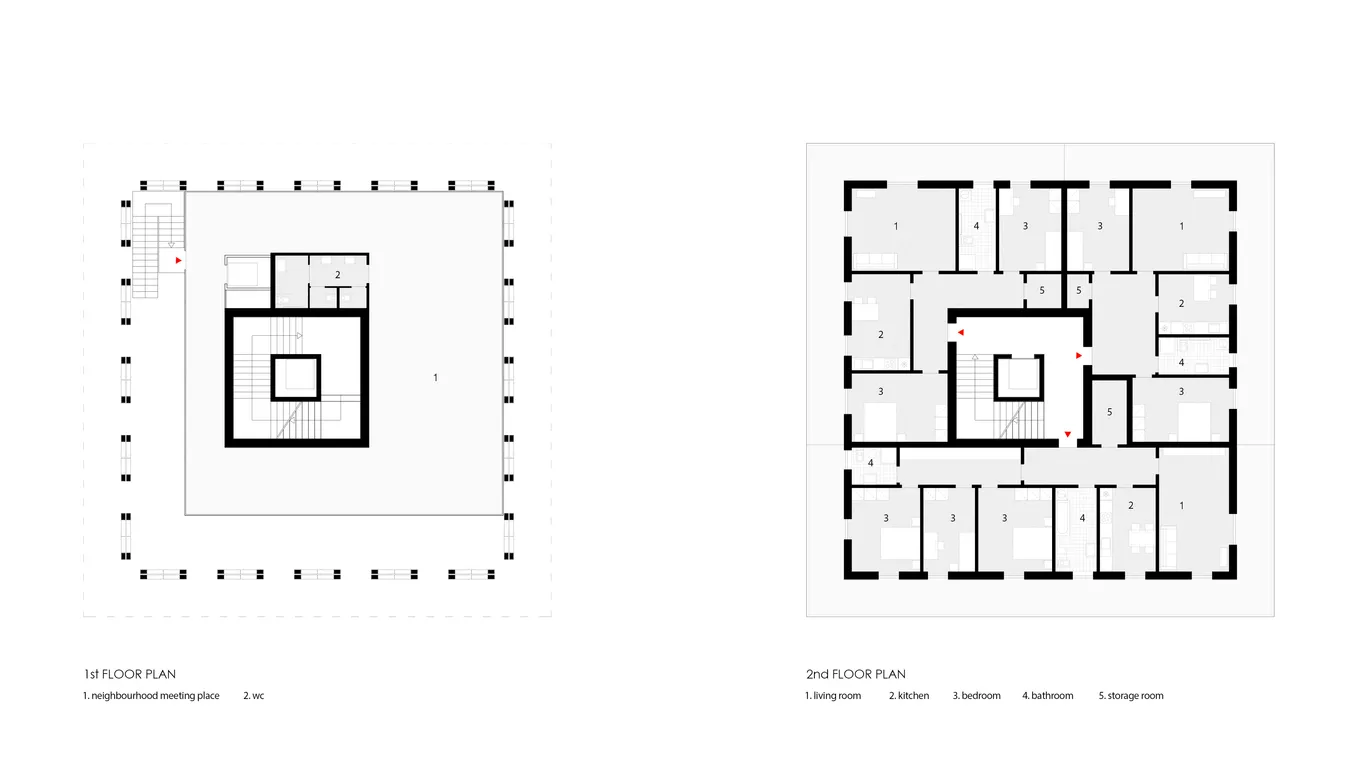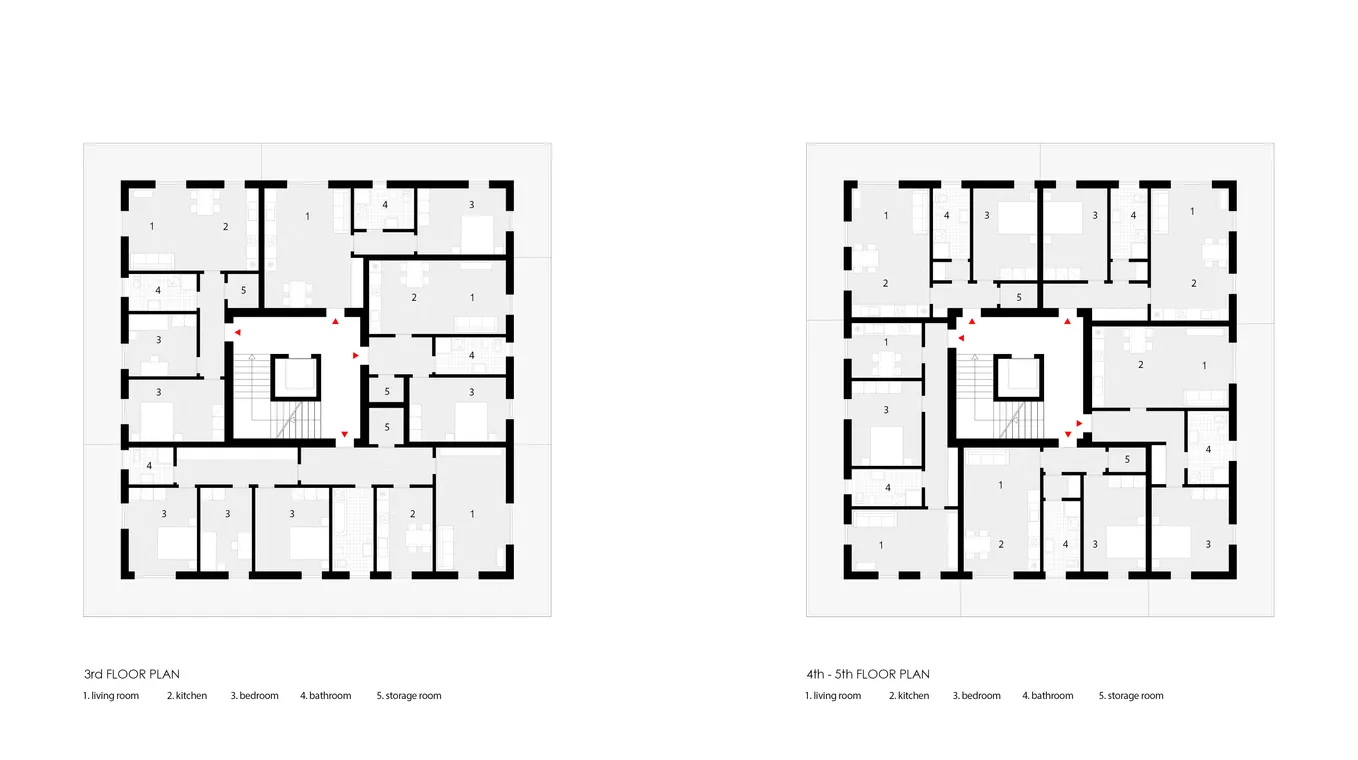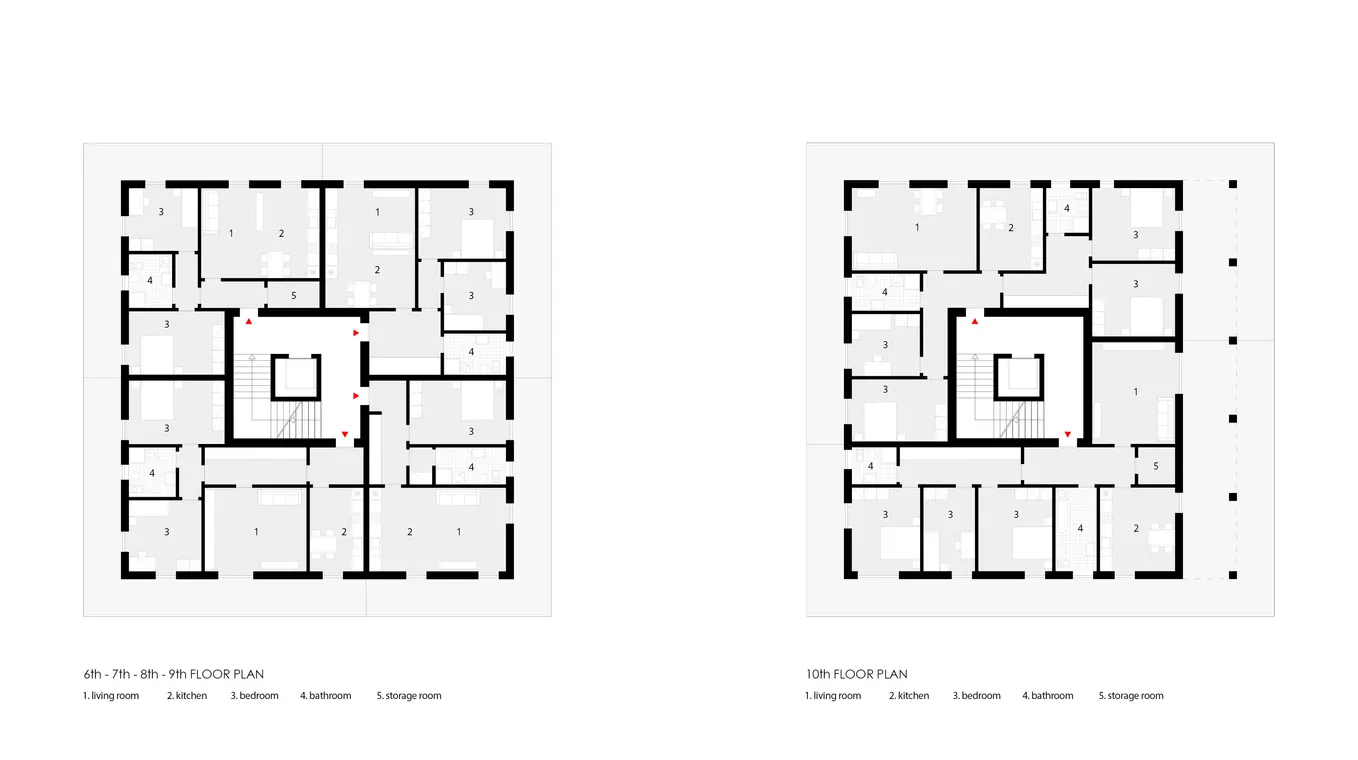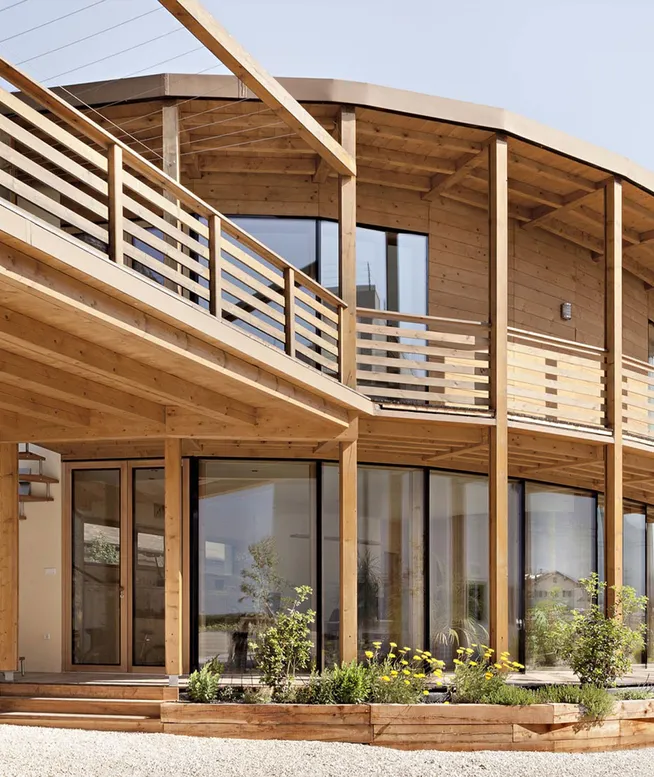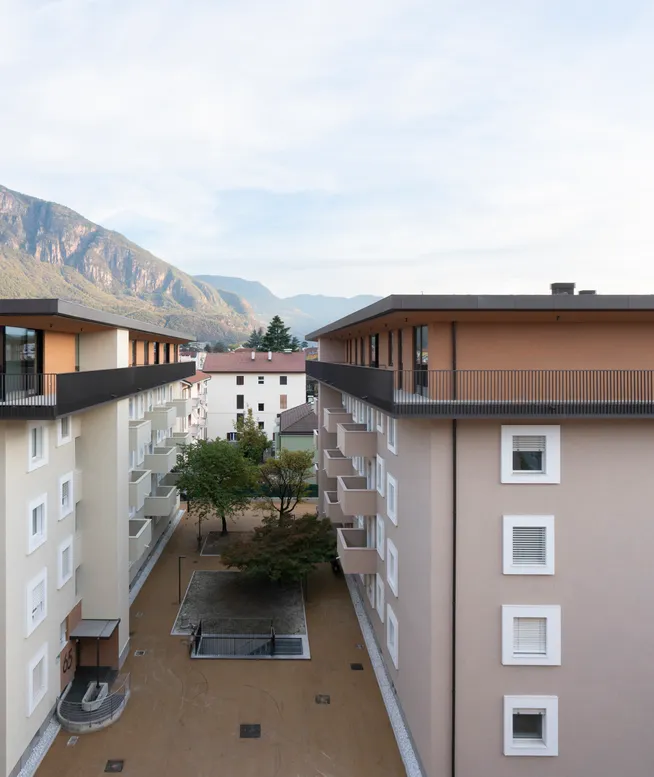- Social integration
- Verticality
- Transparency from the inside out
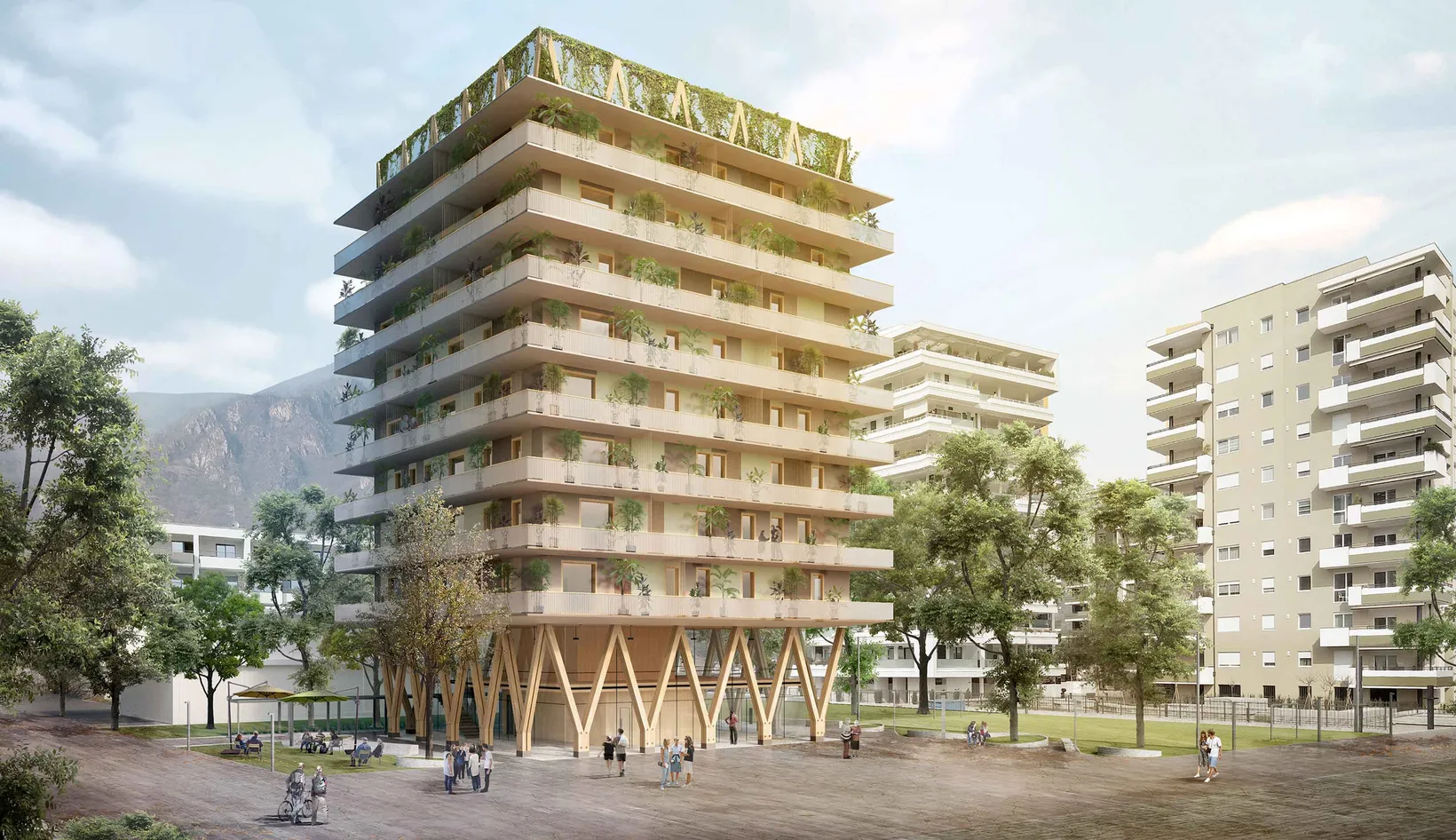
Prati Gries
Architectural competition
Bolzano, Italy
2020
Preliminary design
Arch. Marco Sette
Arch. Alexandr Platon
Davide Lorenzato
IPES
The project for the Prati di Gries neighborhood stands out for its ambition to become a landmark building, not only for its architectural and functional quality, but also for its sustainability and integration into the urban context. Presented in an architectural competition, the building overlooks the Central Square, transforming the area into a landmark for the community. The proposal is based on a new construction, designed to meet IPES housing and maintenance principles, emphasizing social cohesion and livability.
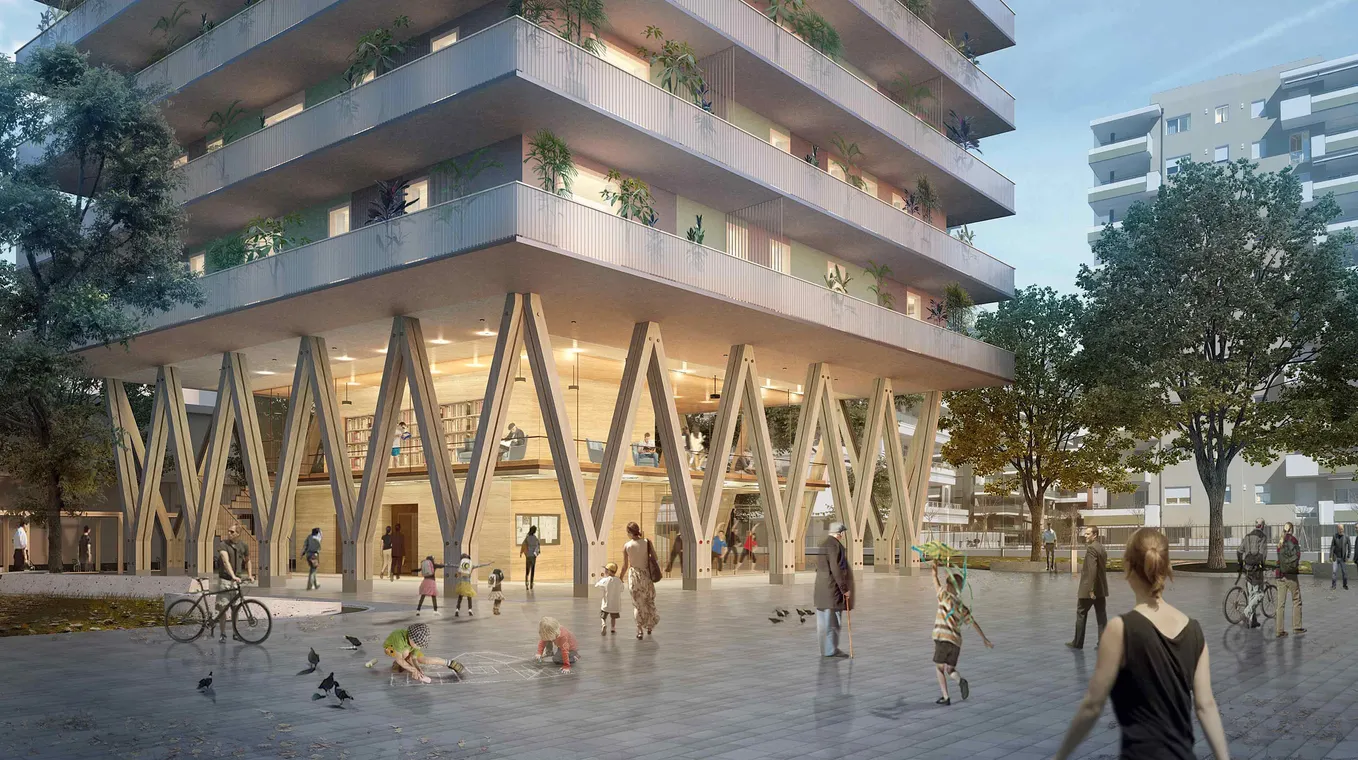
The architecture is characterized by clear forms and strong expressiveness: a two-story arcade, supported by glulam elements, leads to highly visible public spaces. The residential volume extends over eight floors, with regular facades and an innovative checkerboard pattern of prefabricated panels that ensures energy efficiency and comfort. The light balconies and photovoltaic panels at the top not only enhance the aesthetics but also contribute to the sustainability of the building.
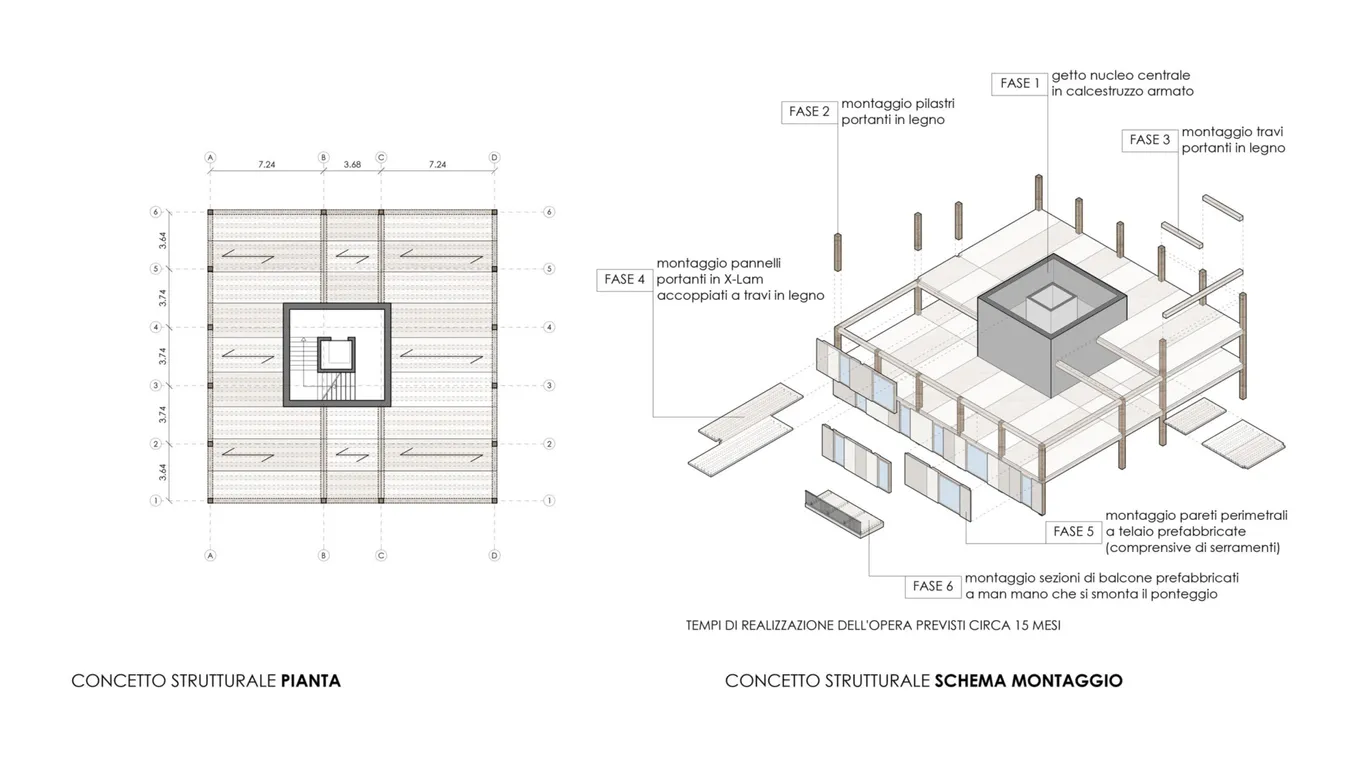
As architect Marco Sette emphasizes: “The structure must speak the language of the place, reflecting the culture and identity of the community.”
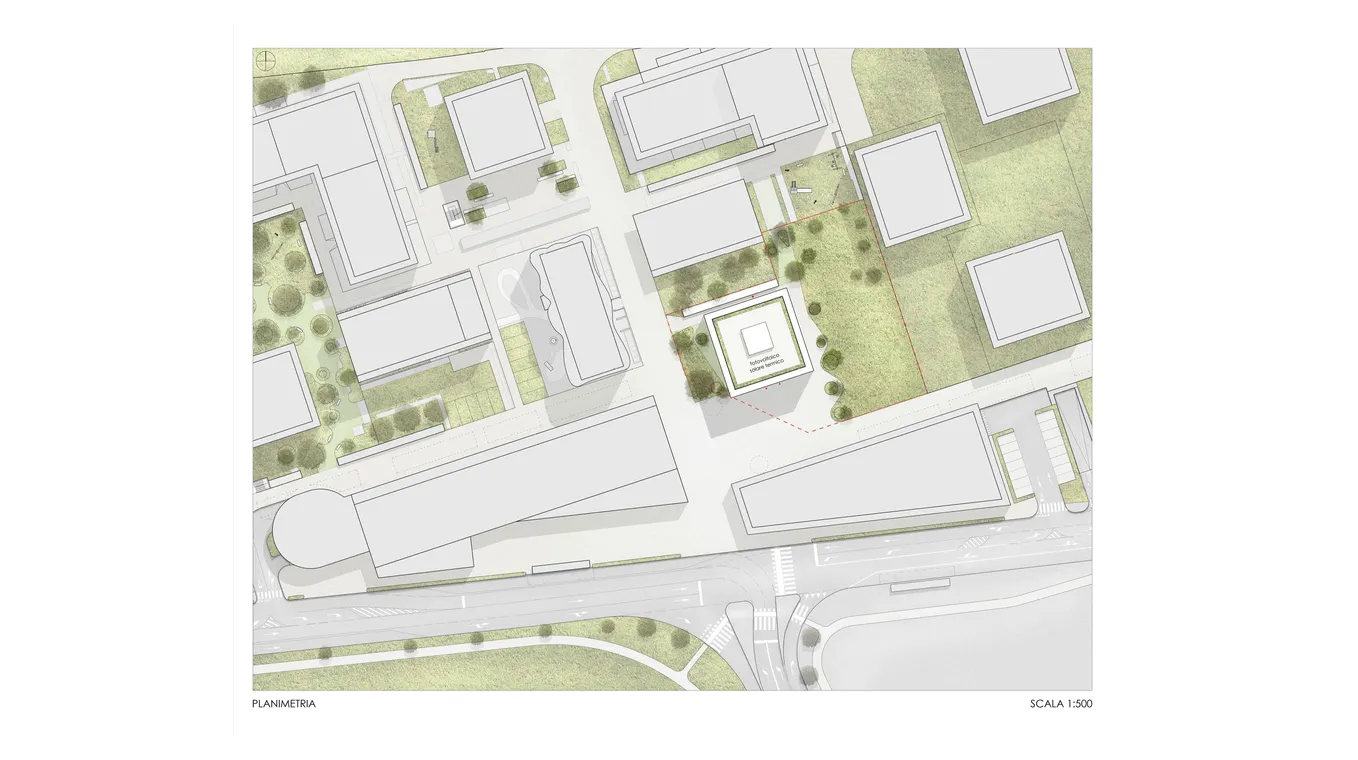
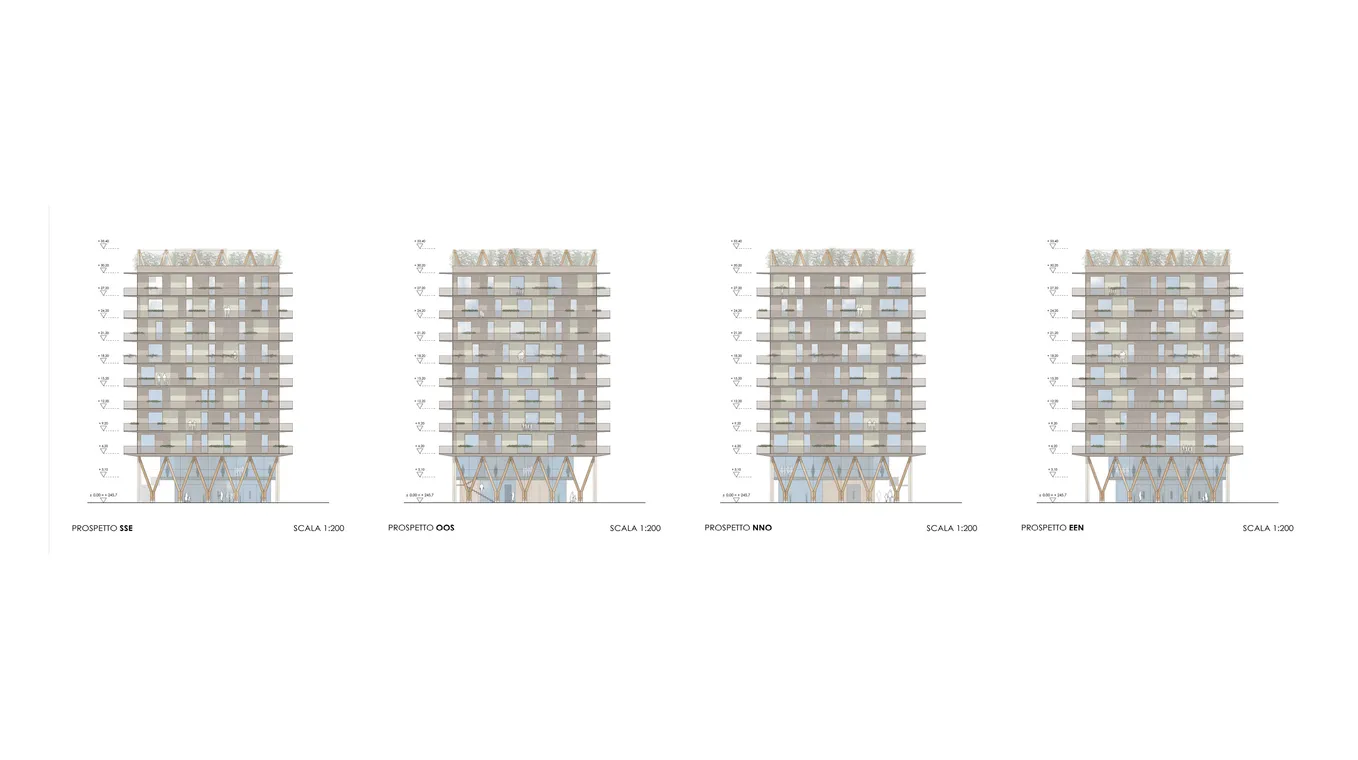
From a technical standpoint, the building uses a prefabricated wooden system, with beams and pillars that offer an open floor plan and flexibility in the interior spaces. A central concrete core ensures safety, while the design choices aim for optimal natural lighting and ventilation for each unit.
“Every architectural element must be designed to combine functionality and beauty” adds Sette, highlighting the importance of architecture that not only meets housing needs but also enriches the surrounding urban landscape.
