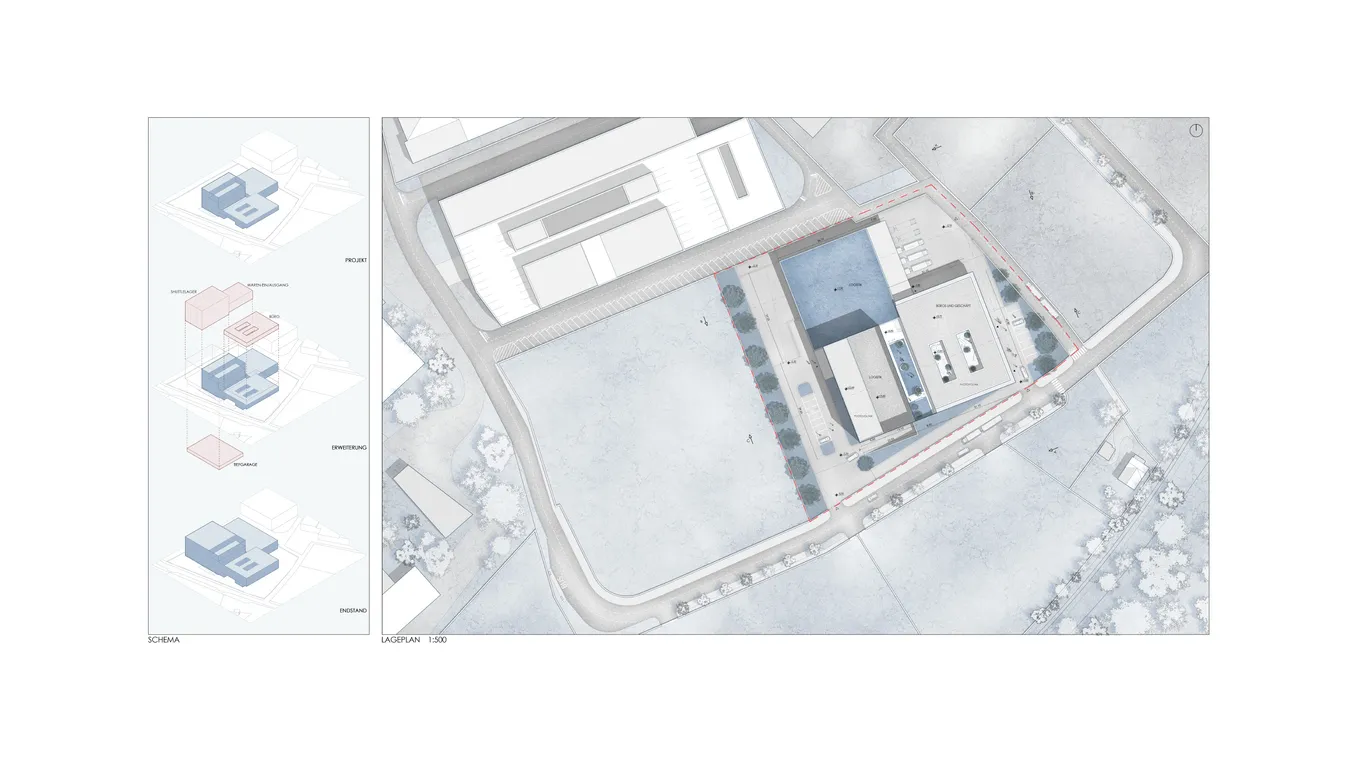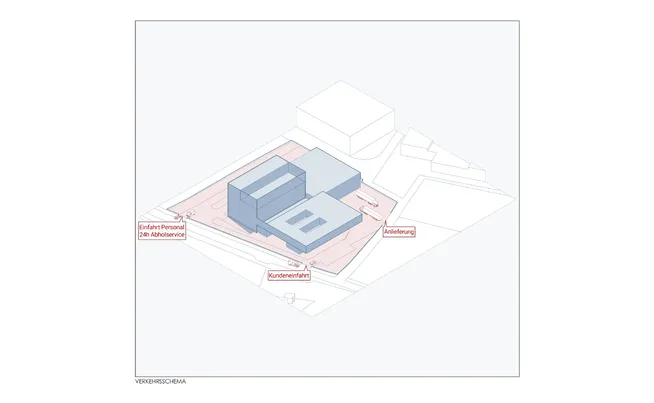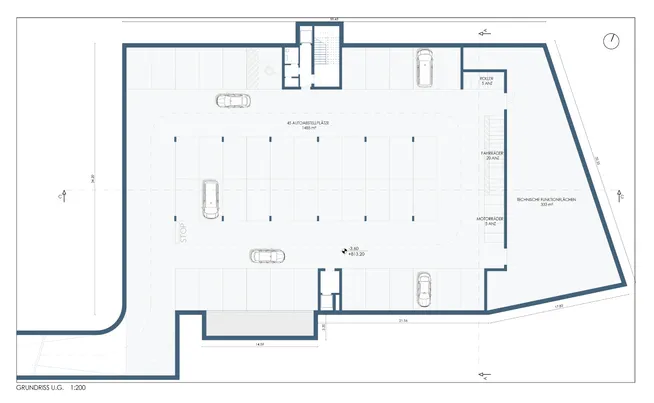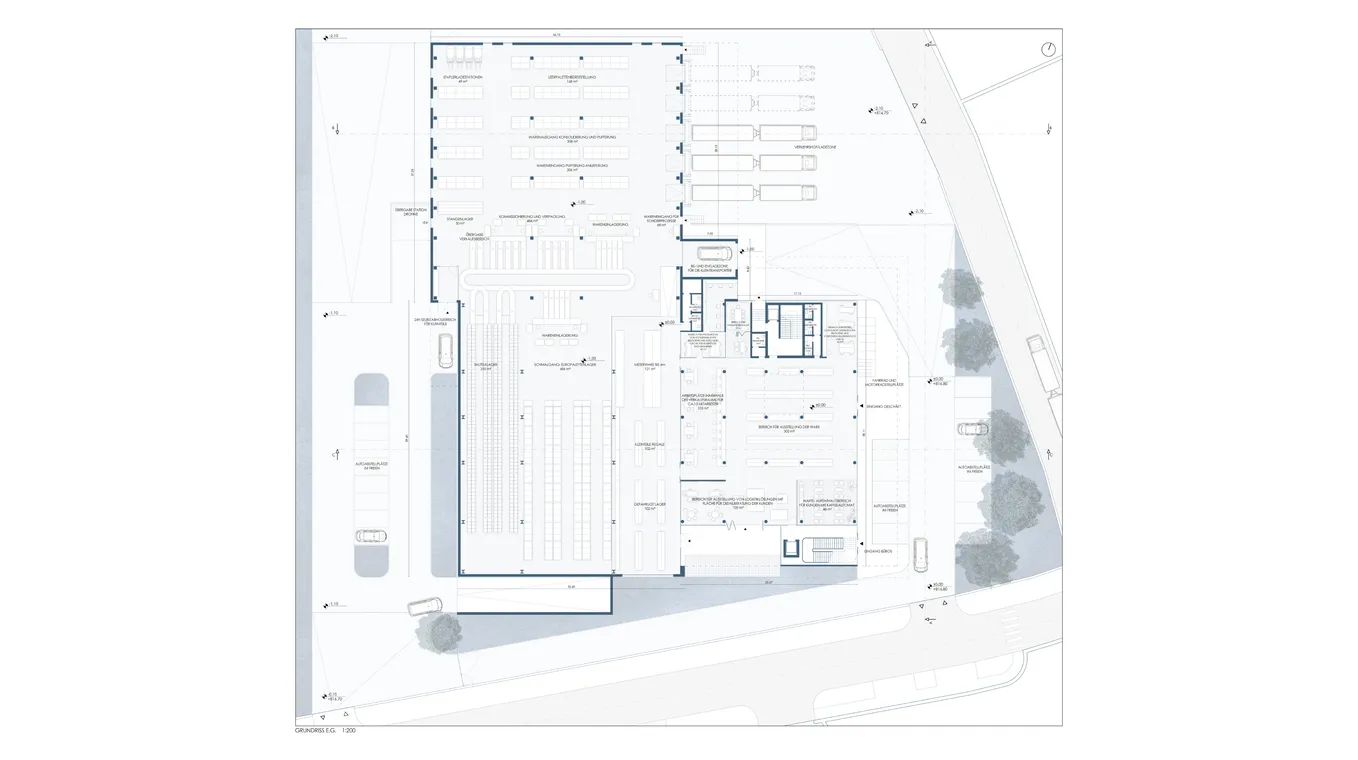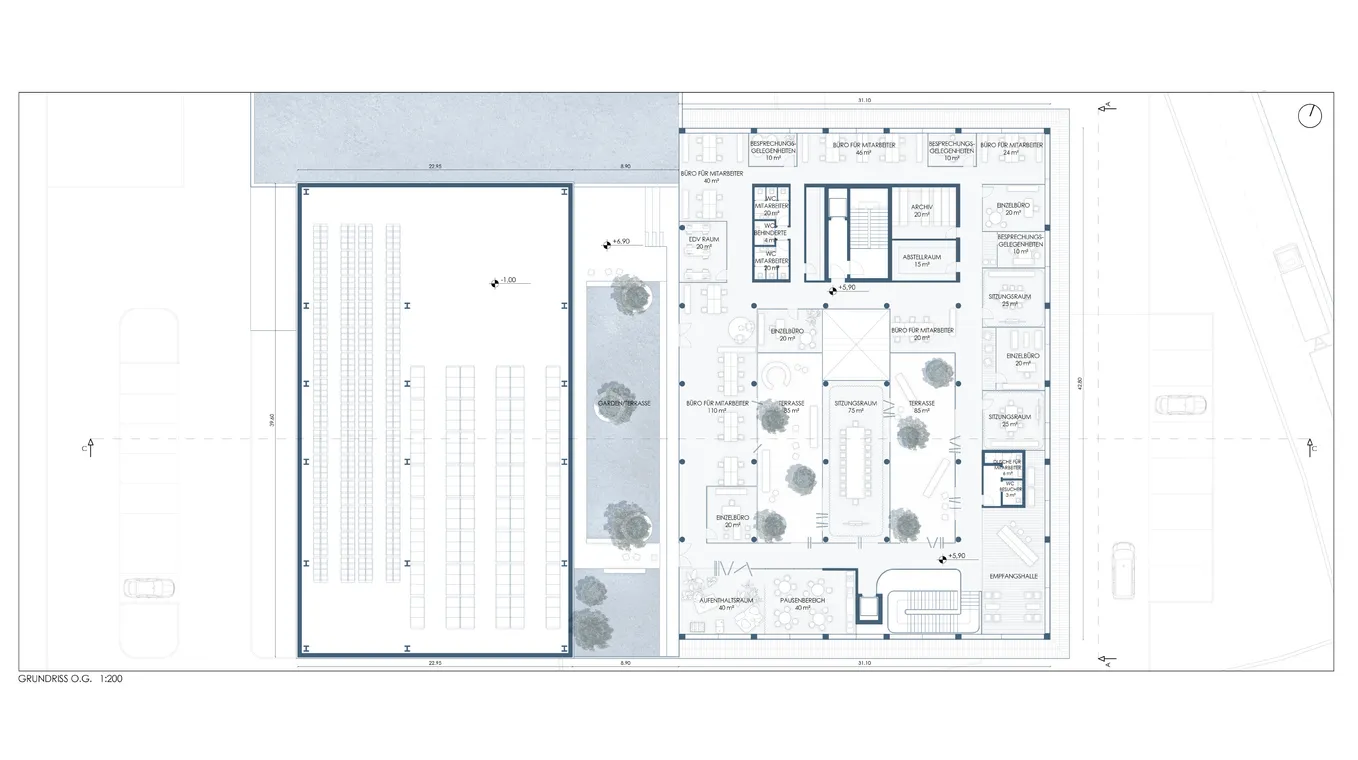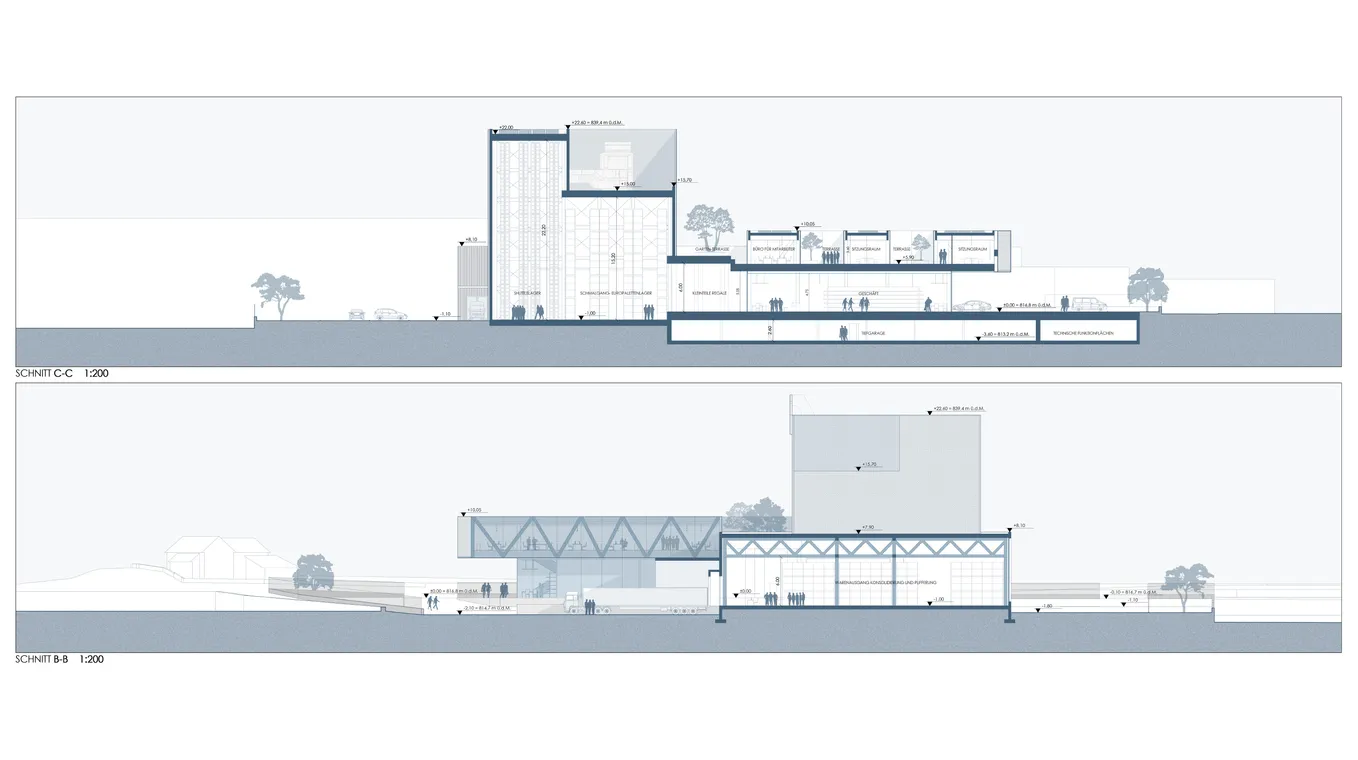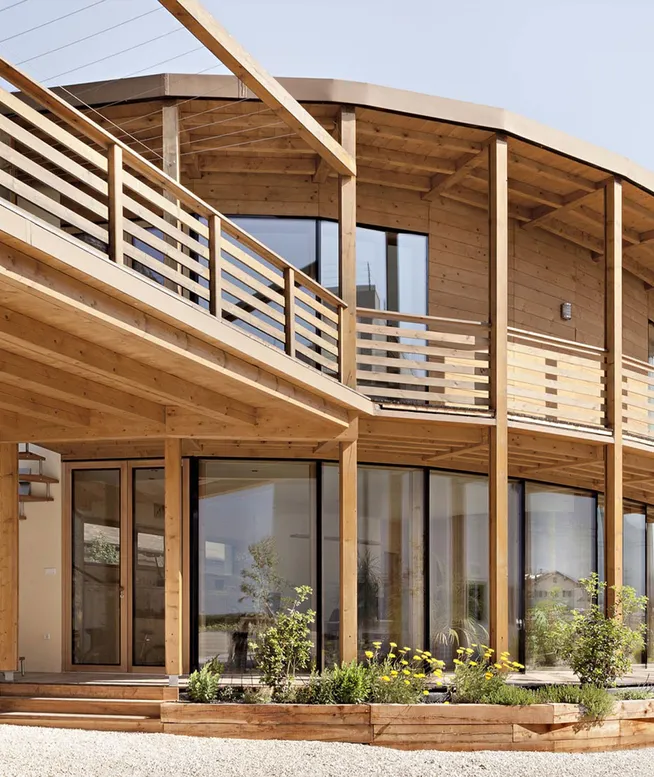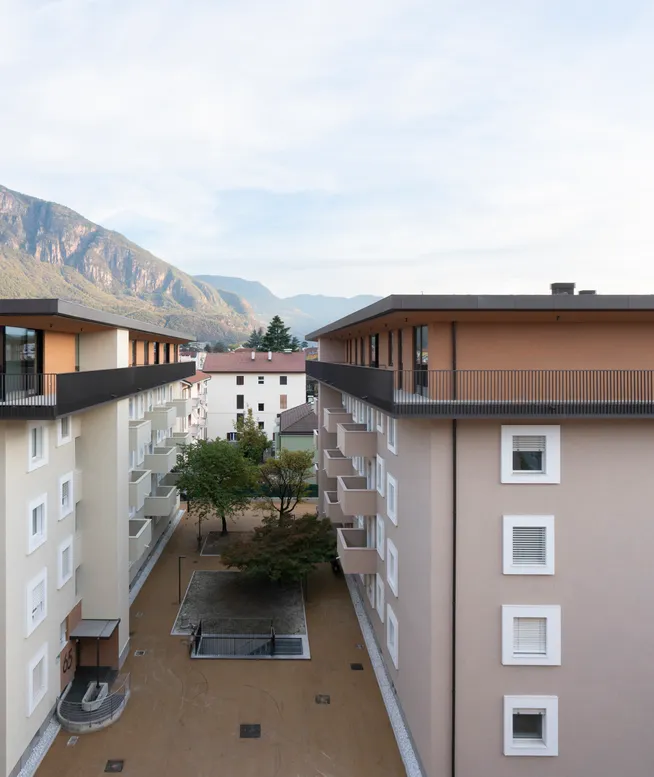- Harmony of volumes
- Refined materials
- Luminous transparency
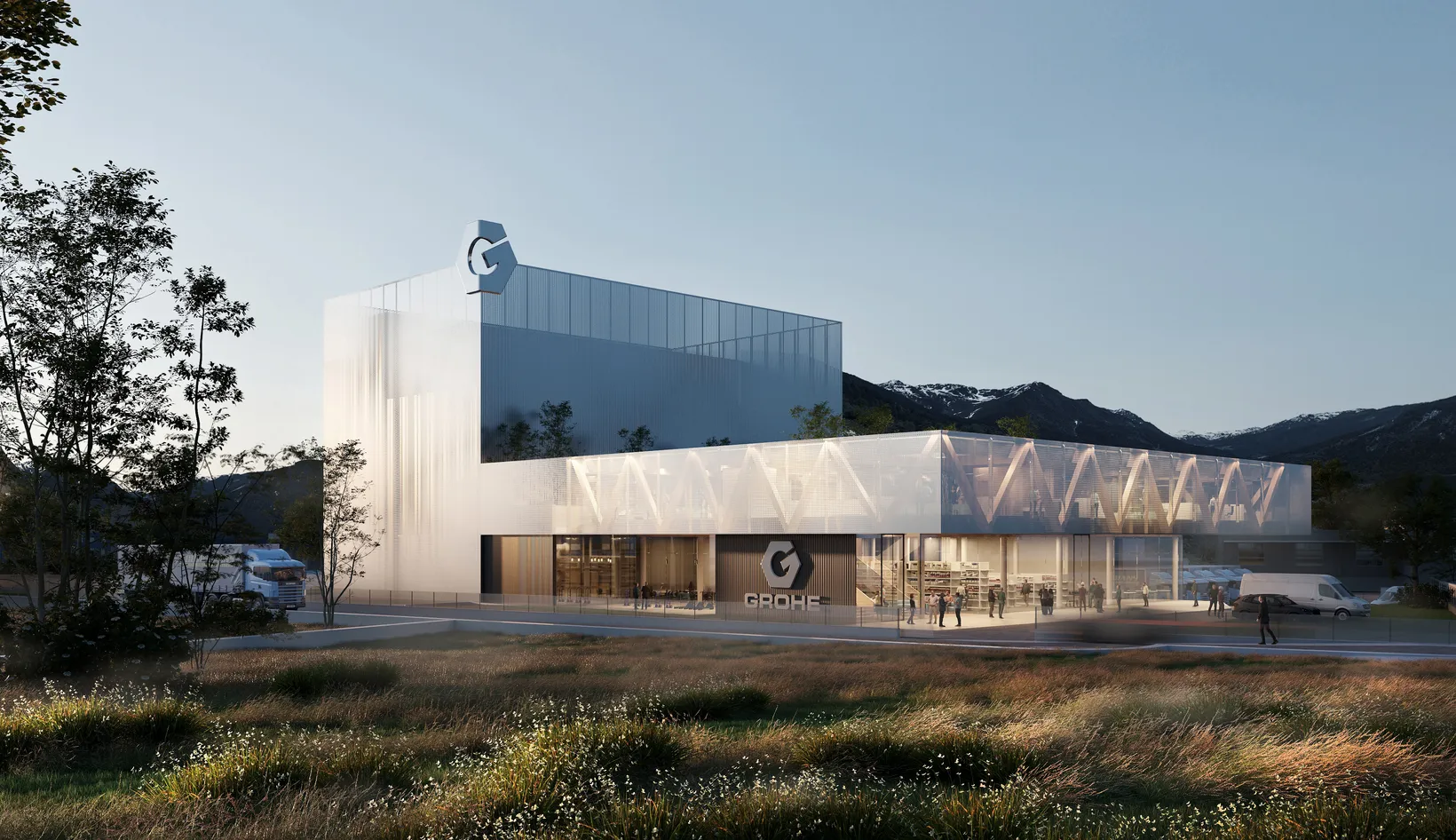
Grohe
Architectural competition
Bruneck, Italy
2024
Preliminary design
collab with: monovolume architecture+design
Arch. Marco Sette
Arch. Alexandr Platon
Arch. Esma Nur Ayvazoglu
Grohe GmbH
alig archiVIZ
The new GROHE distribution and logistics center was developed from a competition won in collaboration with monovolume architecture+design, with the goal of creating a building that embodies the identity of this historic South Tyrolean company. GROHE, long a reference point in the hardware and metal tools sector, wanted a complex that was simultaneously functional, representative, and recognizable, while strengthening Bruneck’s position as a strategic hub.
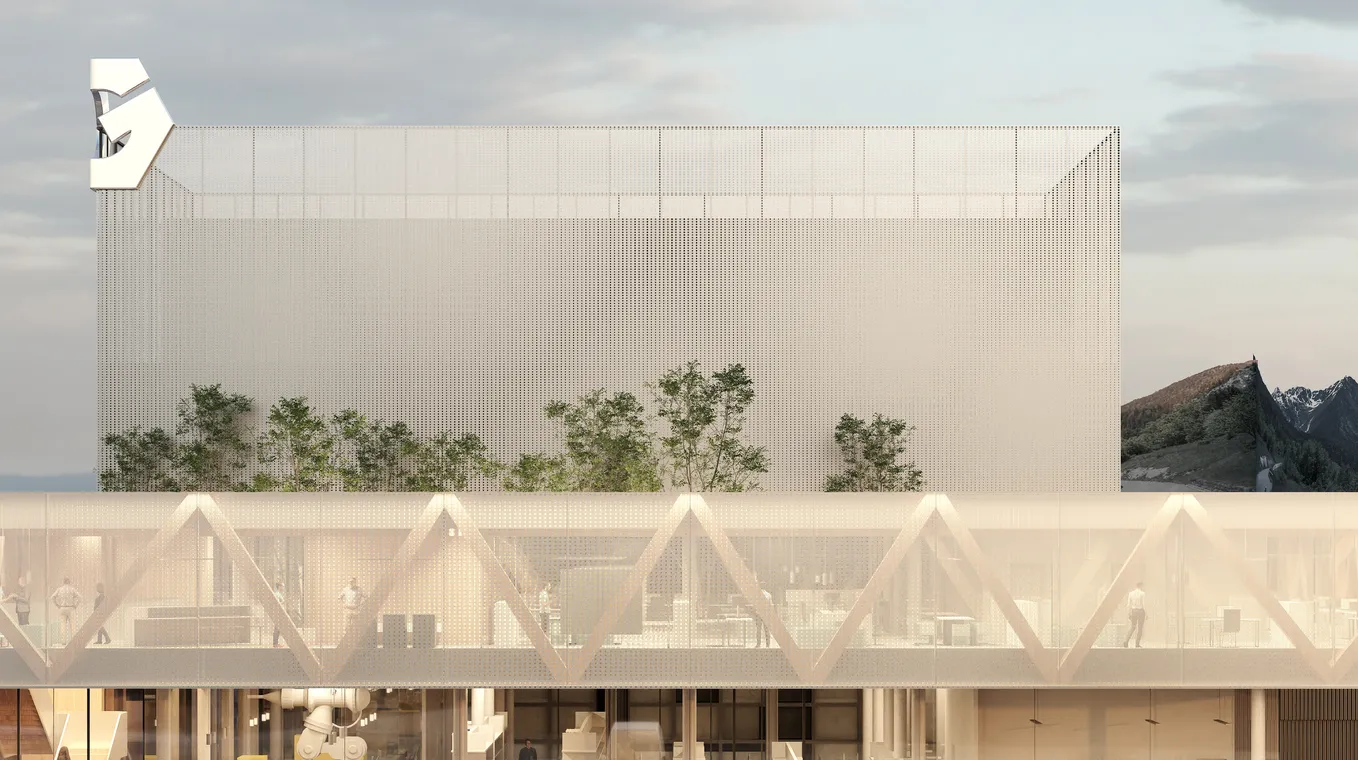
The building stands out for its compact and harmonious form. Its minimalist design generates interest and tension through a precise architectural language and an engaging façade, while optimizing costs. The architectural complex achieves a perfect balance between distinct volumes: the wing with spacious and bright offices, the large logistics warehouse operating 24/7 thanks to state-of-the-art automated systems, and the shop where customers can pick up products directly. Each element is skillfully integrated, forming a coherent and functional whole.
“We decided to use wood as a structural supporting element, in contrast to the exterior aluminum sheet cladding, which directly references GROHE’s core business in hardware and metal tools” explains architect Sette.
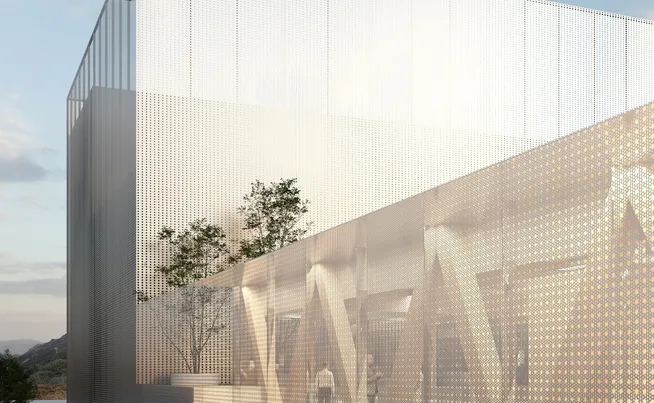
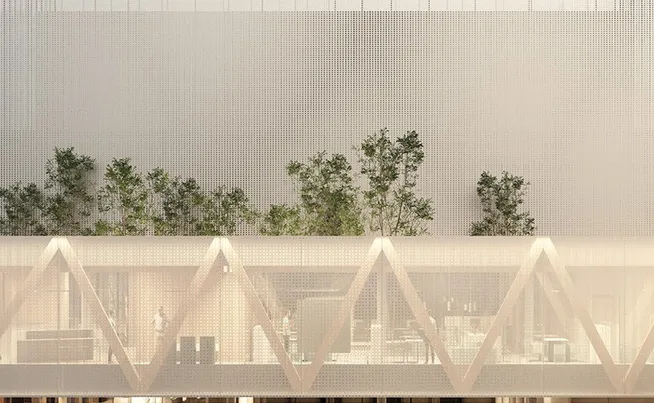
In terms of materials, the project plays with elegant contrasts: the wooden structural frame – warm and sustainable – is set against the silver sheet metal cladding, which directly reflects the materials handled by the company and its core business. The façade, designed with varying degrees of openness, gives the building an industrial “in-motion” character and allows modulation of natural light and ventilation. The wood adds warmth and naturalness, the steel ensures strength and durability, and the glass provides brightness and transparency, promoting a dialogue between interior and exterior spaces.
At the top of the building, the GROHE logo stands as an identity marker, making the structure a reference point in the surrounding landscape. As the monovolume architecture + design studio emphasizes:
“We want industrial architecture to become a symbol of innovation and sustainability, in harmony with its surroundings.”
The result is a building that conveys strength, modernity, and harmony, integrating advanced technological systems with a refined aesthetic. The careful use of simple yet sophisticated materials reflects the aim to create an efficient and functional place, offering a high-quality experience to both employees and visitors. In this way, the new GROHE centerbecomes a source of inspiration and an example of how contemporary industrial architecture can assume a central role in the urban landscape.
