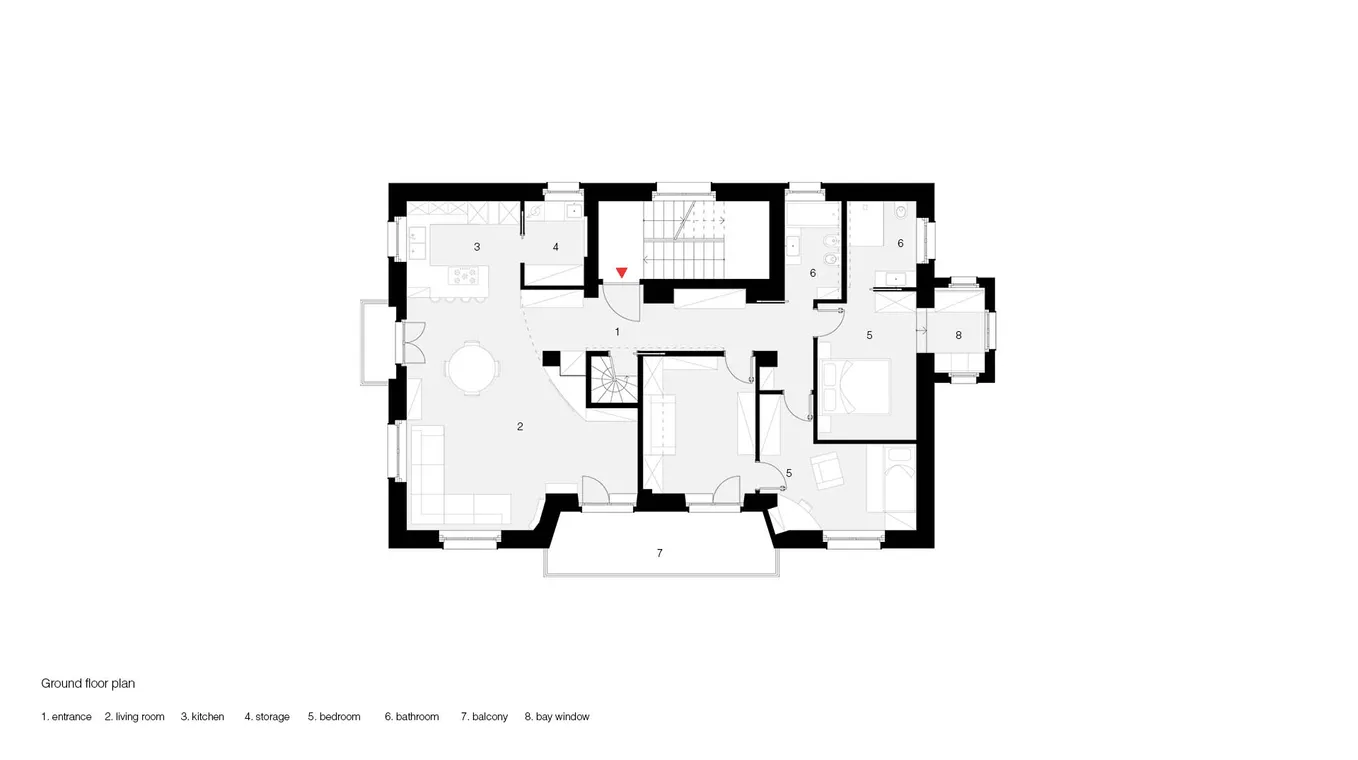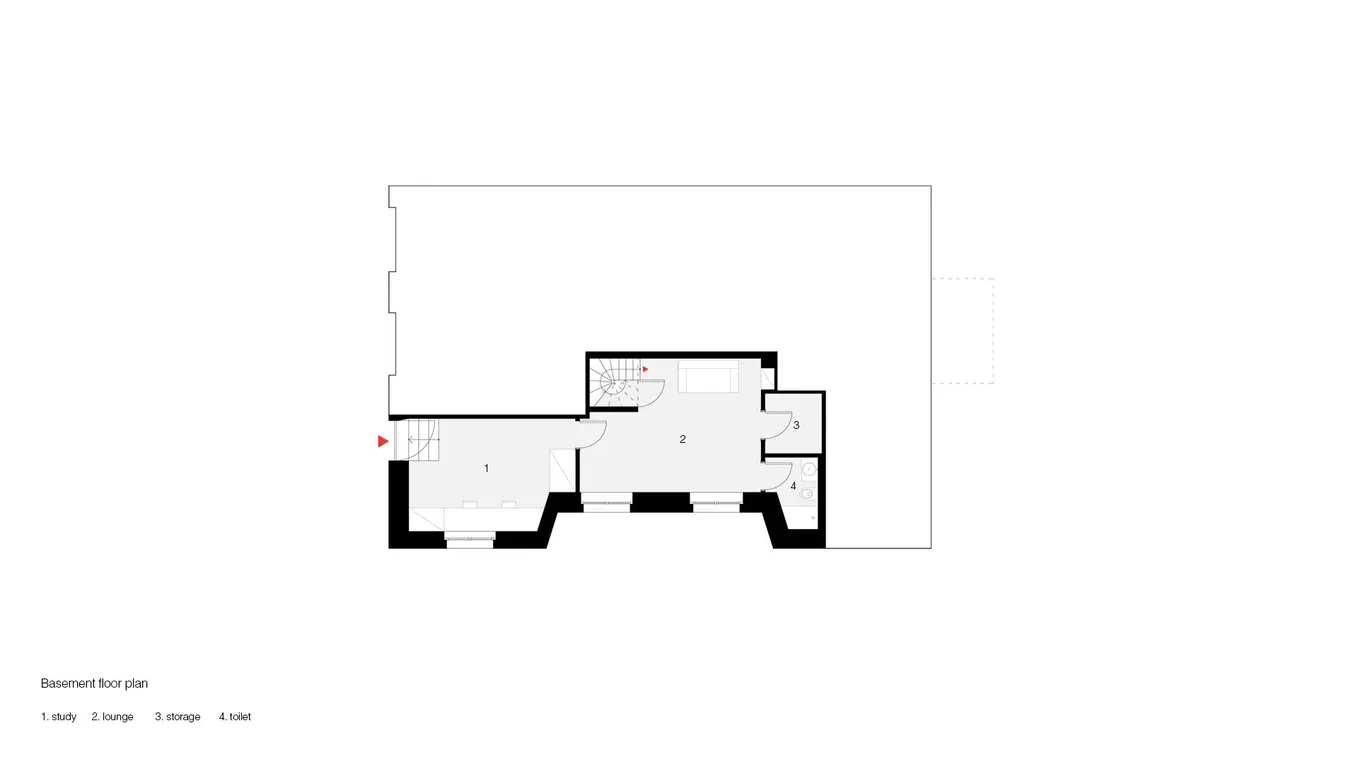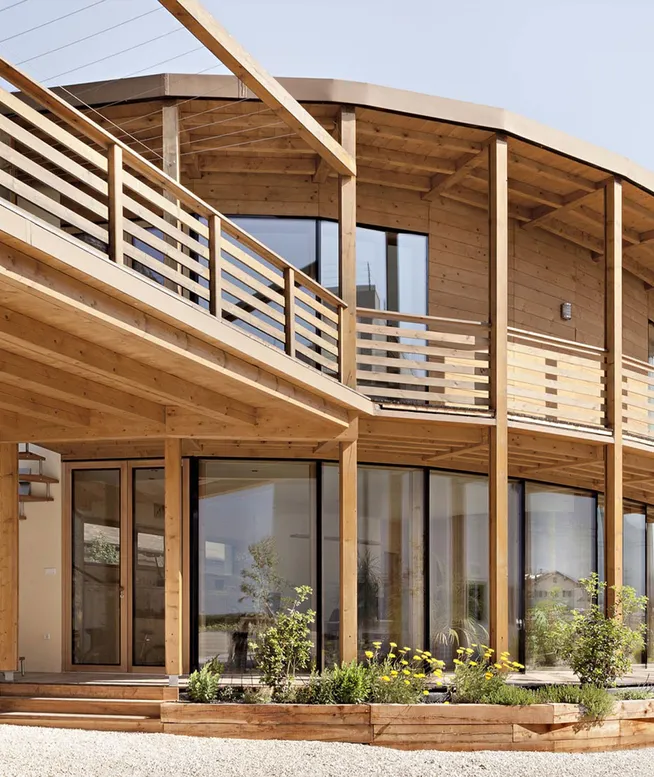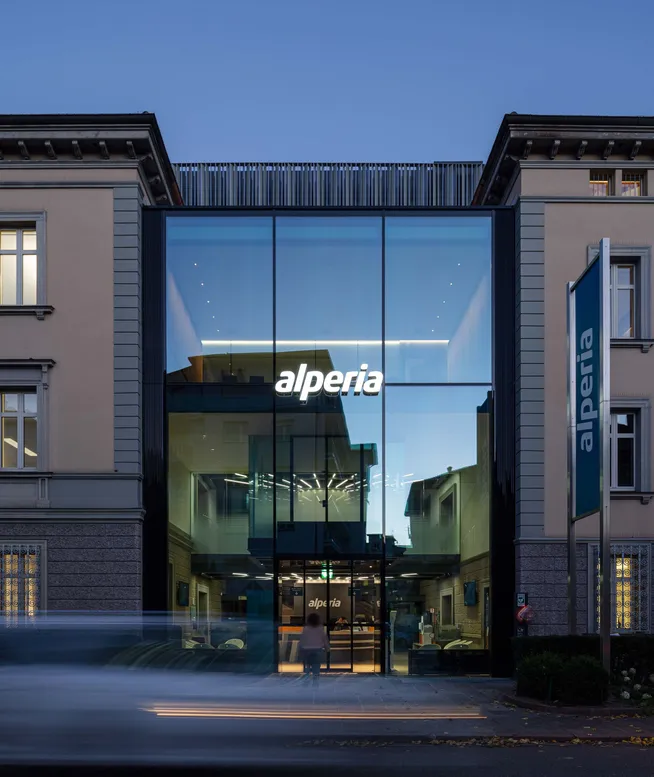- Fluid spaces
- Organic lines
- Use of wood
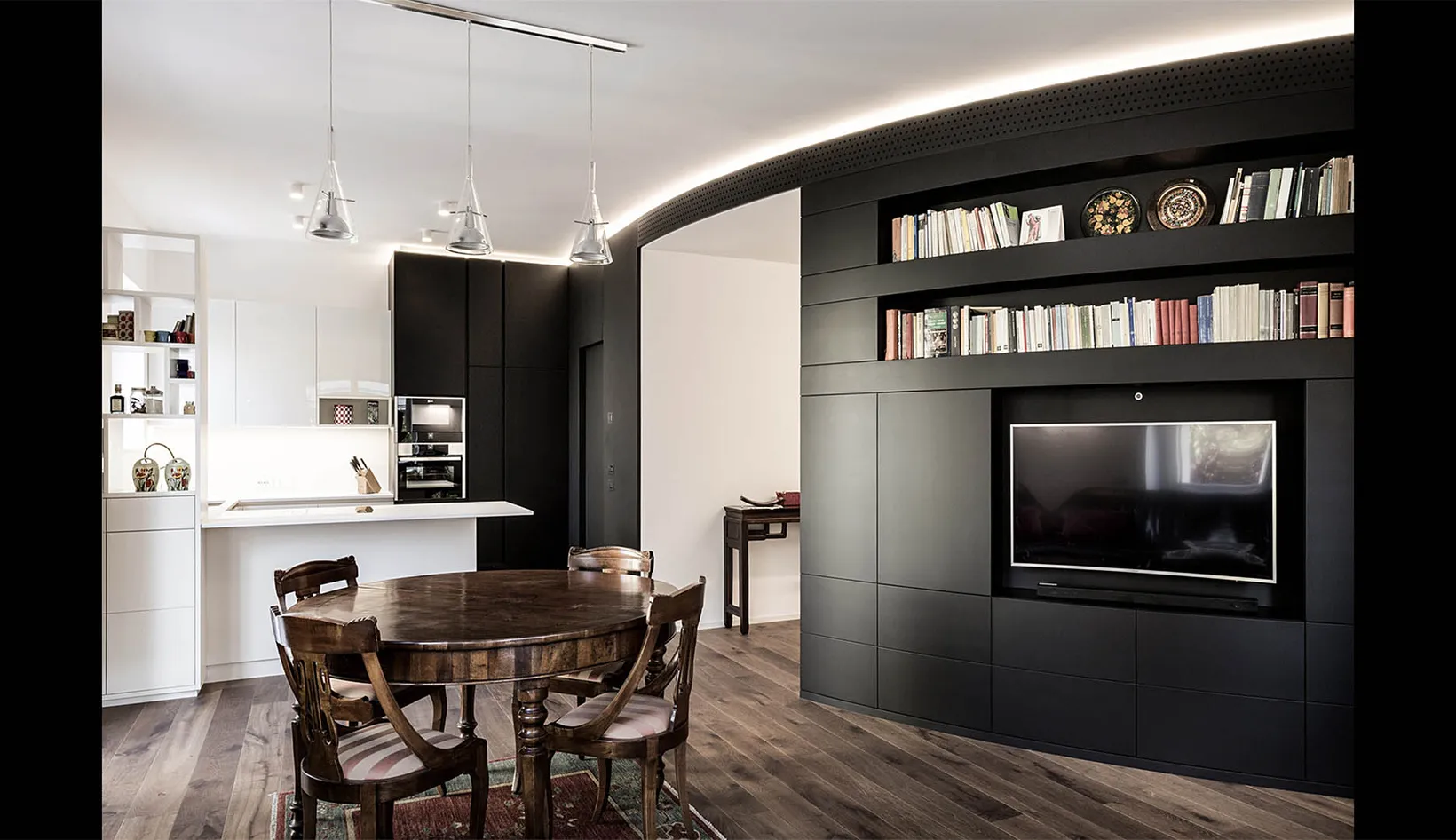
Apartment V
Interior Design
Bolzano, Italy
2017
Design and construction management
Arch. Marco Sette
Private
250 m²
Meraner & Hauser
The renovation project involved enlarging the flat with a focus on interior design, which stands out for its bold use of contrasts, where black and white transform into a subtle and refined visual dialogue. Bright, pure white creates space and background, while bold, deep black adds intensity, creating a balance that seems to flow between the rooms. The clean lines and geometric surfaces are designed to accentuate visual fluidity: every corner and every surface is designed to amplify the feeling of space and freedom.
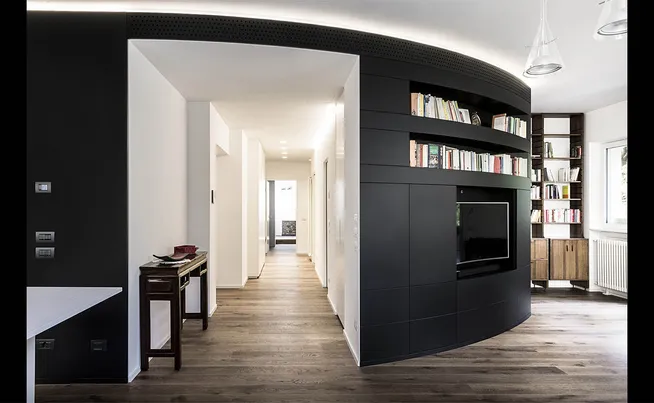
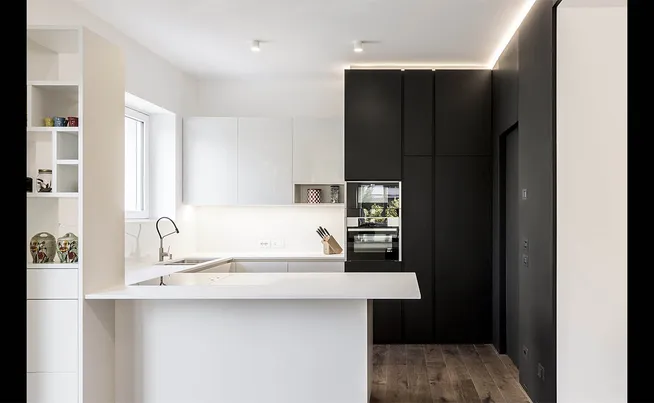
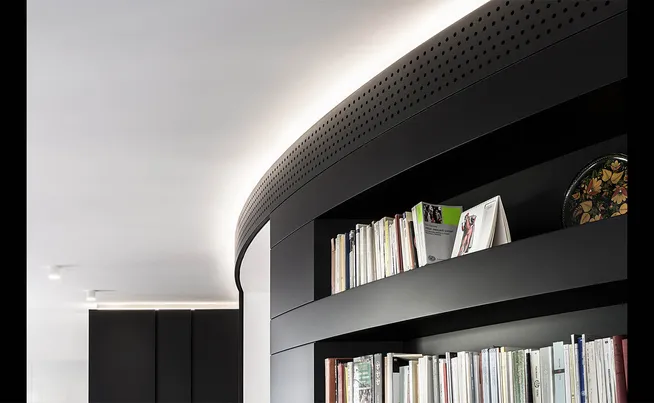
As architect Sette points out, ‘the project is a continuous dialogue between form and function.’
Each piece of furniture has been designed, drawn and custom-made to perfectly meet the functional needs of the spaces. In the living room, the curvilinear line of the furniture symbolises dynamism, transforming the room into a place in motion, where curves create continuity. The furniture thus becomes the protagonist, with every detail contributing to a sensory experience that goes beyond aesthetics: the space invites you to live in it, to adapt and breathe together with those who inhabit it.
