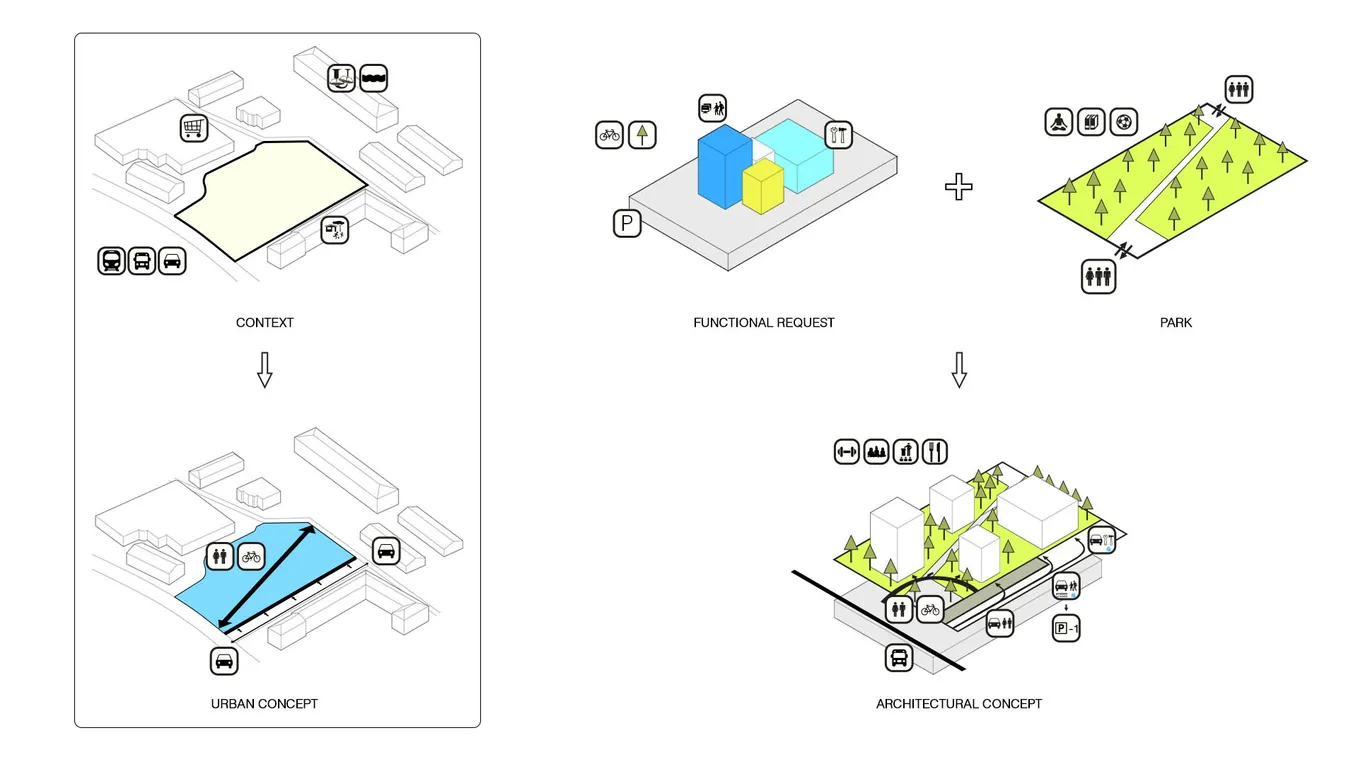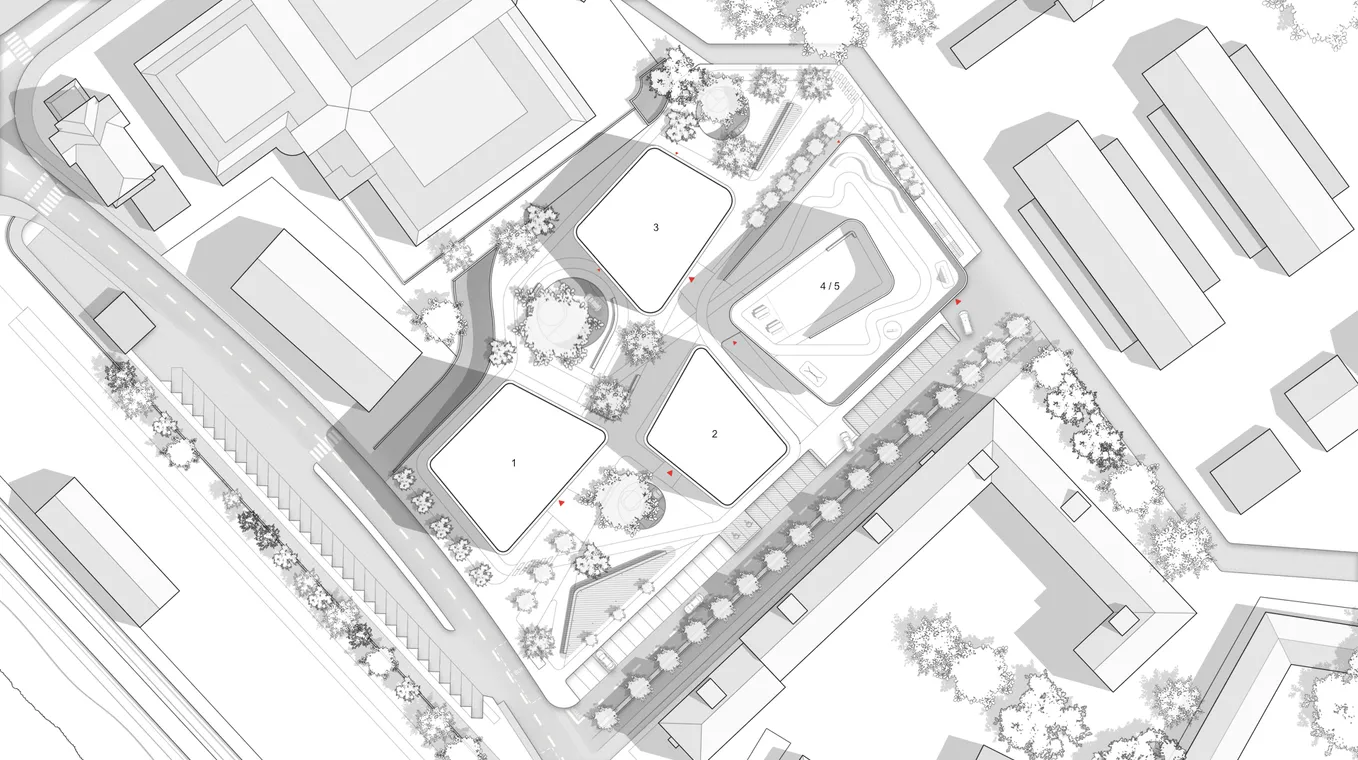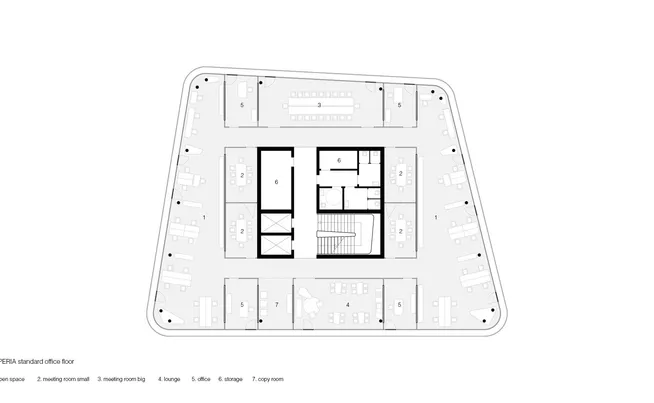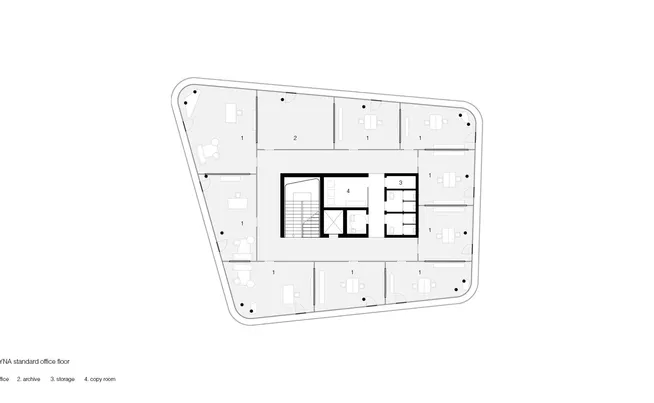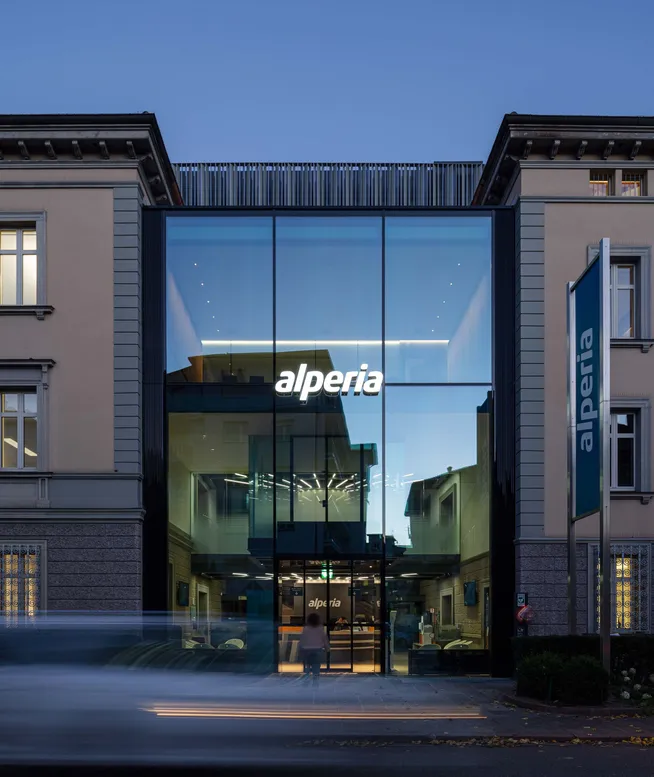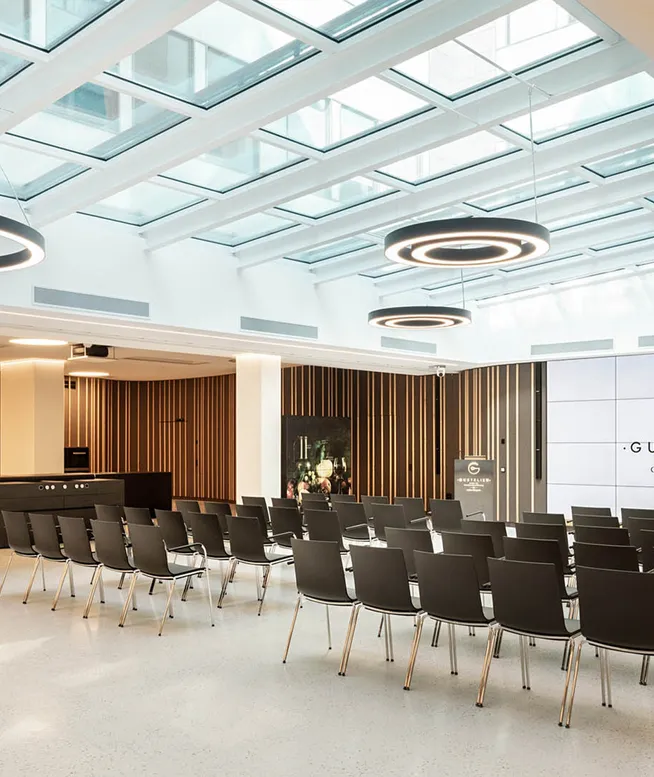- Integration with nature
- Open collaborative spaces
- Functional internal flexibility
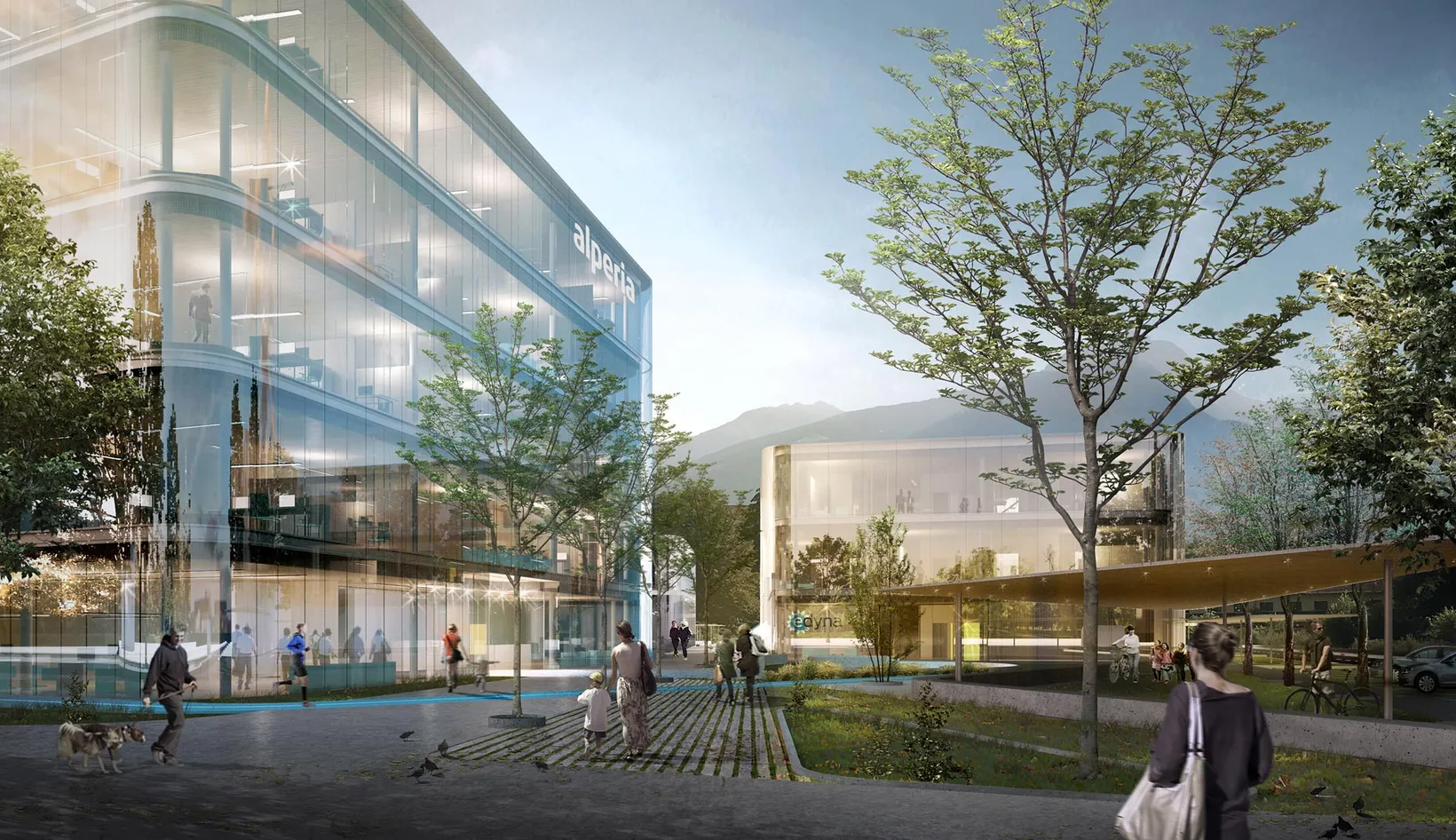
ALPERIA
Architectural competition
Meran, Italy
2018
Preliminary design
Arch. Marco Sette
Arch. Alexandr Platon
Davide Lorenzato
Alperia Group
The architecture for Alperia's new campus, submitted to a design competition, proposes an innovative fusion of architecture and nature. Located in an industrial area of Merano, on a completely new plot where no buildings previously existed, the project envisages the creation of a large park open to all, around which the buildings are arranged organically on a common base. Although divided into several sections, the complex maintains a unified design, creating spaces that encourage interaction, socialising and outdoor activities.
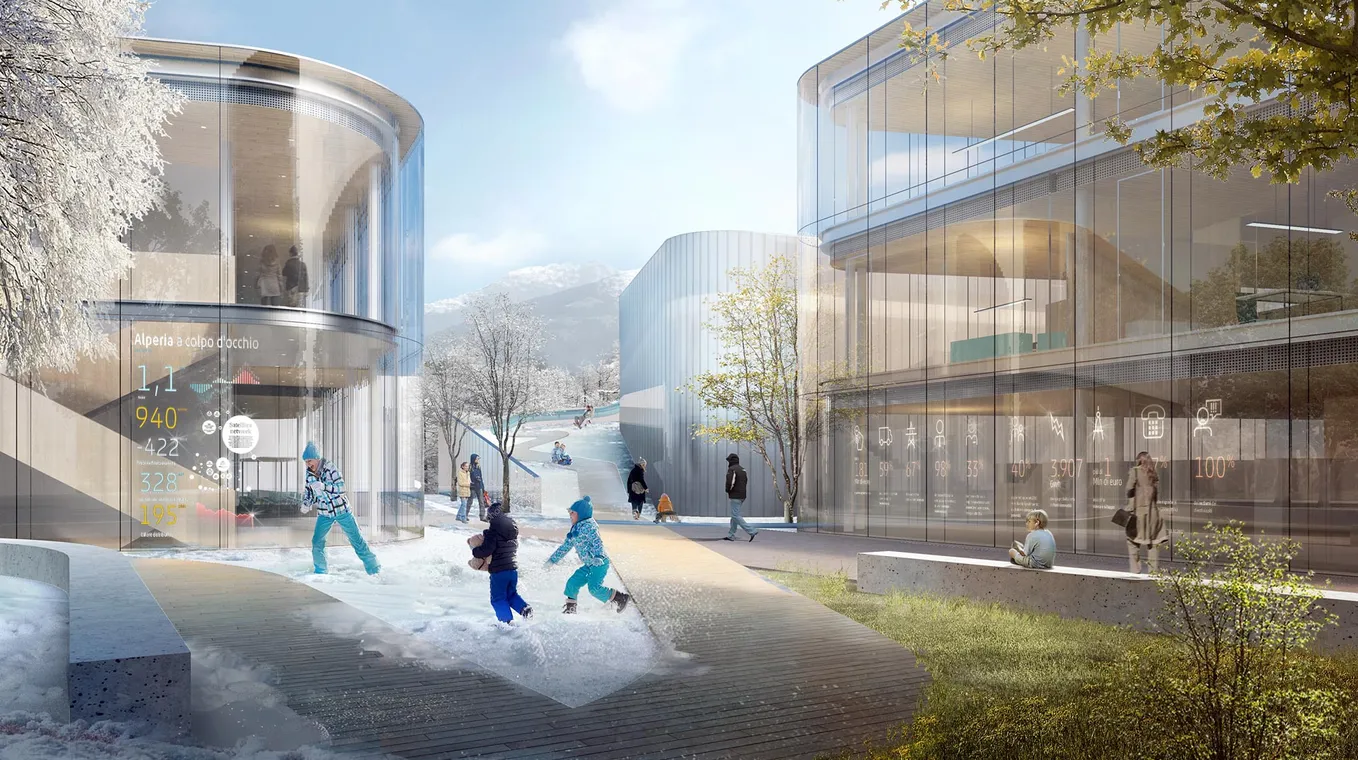
The proposal includes double-skin glass prisms and photochromic glass, each characterised by different colours to enhance the recognisability of the buildings and create a clear identity within the campus. The visual permeability between the exterior and interior allows a glimpse of the interior spaces from the park, and vice versa, reinforcing the dialogue between architecture and environment. The interiors are designed to be flexible and welcoming, encouraging meetings, collaborations and collective activities.
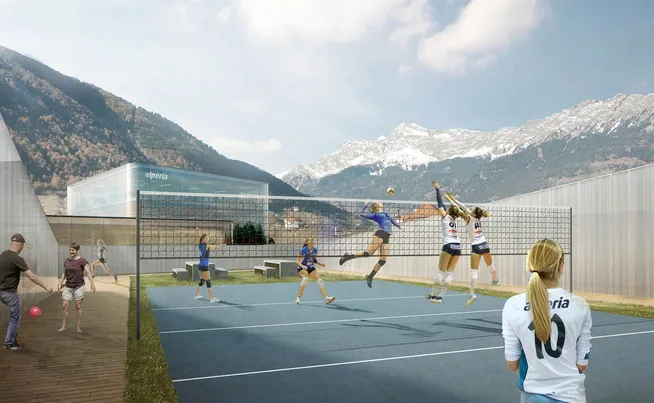
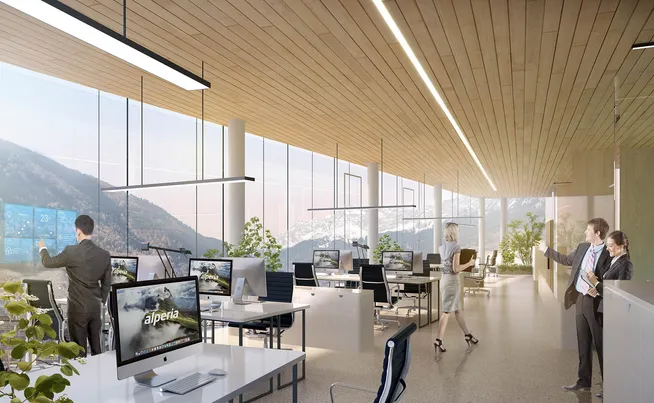
The project incorporates numerous sports and recreational facilities: a luminescent athletics track, a volleyball court above the car park, green paths and a toboggan run during the winter months. These elements make the campus a dynamic and multifunctional place to work, learn and play, always in connection with the surrounding nature.
The clean lines of the buildings interact with the landscape, offering new and stimulating perspectives. As architect Marco Sette points out:
“Our ambition is to create spaces that reflect and amplify the natural context.”
The common areas and roof gardens enhance the quality of the outdoor spaces, while the layout of the buildings, although articulated, maintains a clear overall identity, confirming the focus on the campus as a central social and functional hub.
